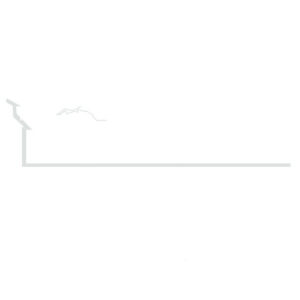The Parks And Recreation Plan – Community Engagement Summary Report has been released, showing usage patterns of District Facilities.
This is a preliminary report of the Community Engagement findings, based on research gathered for the Tumbler Ridge Parks and Recreation Master Plan last autumn through various surveys, workshops and meetings.
There were, according to the report, a number of major themes that emerged. For outdoor recreation, it was discovered that people do like walking, and the current system of trails provide plenty of options. However, there was a desire to see the circular trail and improved connectivity for walking, biking, and even motorized vehicles. As well, there is a desire to see more mountain biking trails and lights on more trails in town.
Youth are also hoping the skate park can be expanded, or even an indoor option created that can be used over winter.
The District was also very interested to hear what residents had to say about indoor recreation, as there is some concern that the Community Centre is not being used efficiently. Many people expressed a desire to see a larger weight room or fitness facility with more equipment and space for classes. There was also desire to see the area around the swimming pool expanded.
There was strong demand for more indoor activities to do; suggestions included: trampoline facility, movie theatre, bowling alley, indoor skate park, indoor sport leagues, walking track, etc.
There is also concern about the lack of storage area, as well as poor access to the climbing wall, which is currently in the youth centre.
Based on the results of the research, the District requested two schematic floor plan options for the central portion of the Community Centre be included in the parks and recreation plan study.
The first option would see climbing wall near the indoor play park to get more utilization. It would also see construction over the circle parking lot to accommodate a new library, with the current library space becoming a conference room with a few meeting rooms attached. Construction over the curling arena would accommodate a walking track and the lounge area could then become more meeting rooms. Finally, new space would be built for an expanded daycare, which would allow the weight room to expand into the current daycare area, and expansion of existing maintenance workshop and construction of walls in lower hallway could allow for extra storage.
The second plan would see construction over the circle parking lot to accommodate for a conference centre. The library would be expanded into the Roman Walkway area A social zone could be created near the indoor play park.
Similar to the first proposal, a walking track would be built over the curling arena, with the current lounge being converted to meeting rooms.
On the lower level, the area between the daycare and the Aquatic Centre would be filled in to accommodate a new fitness facility, and the daycare would expand in to the current weight room facility.
The racquet courts—which see the lowest usage of any of the areas in the community centre—could be converted to create a dance/fitness studio. Only nine percent of respondents said they used the racquet courts.
That’s fewer people than attend adult programs (like line dancing), at ten percent, or curling, at 15 percent.
On the other end of the scale, 84 percent of those surveyed said they used the library, 75 percent used the swimming pool during drop-in times (and an additional 44 percent attending a pool program), and 73 percent attended an indoor festival or event.
After the library and the pool, the most popular space is the play park, with 55 percent saying they used it, and the arena, with 50 percent of respondents attending drop-in skating and 37 percent taking part in a program like hockey or figure skating.
Nearly half the respondents (44 percent) said they used the gym.
Usage rates mirrored the satisfaction rates, with 87 percent of people saying they were somewhat or very satisfied with the library, and only two percent expressing dissatisfaction.
83 percent of people rated the pool highly, while seven percent rated it poorly.
The facility with the highest rate of dissatisfied people was the gym. While 68 percent of respondents gave it a positive review, 20 percent said they were dissatisfied, mostly due to the small size of the facility and lack of equipment.
Funding for the Parks and Recreation Master Plan came from the Gas Tax Strategic Priorities Fund Application through the UBCM, which was approved last February. The grant covered up to $80,000 of the project, which ran to $79,550.
